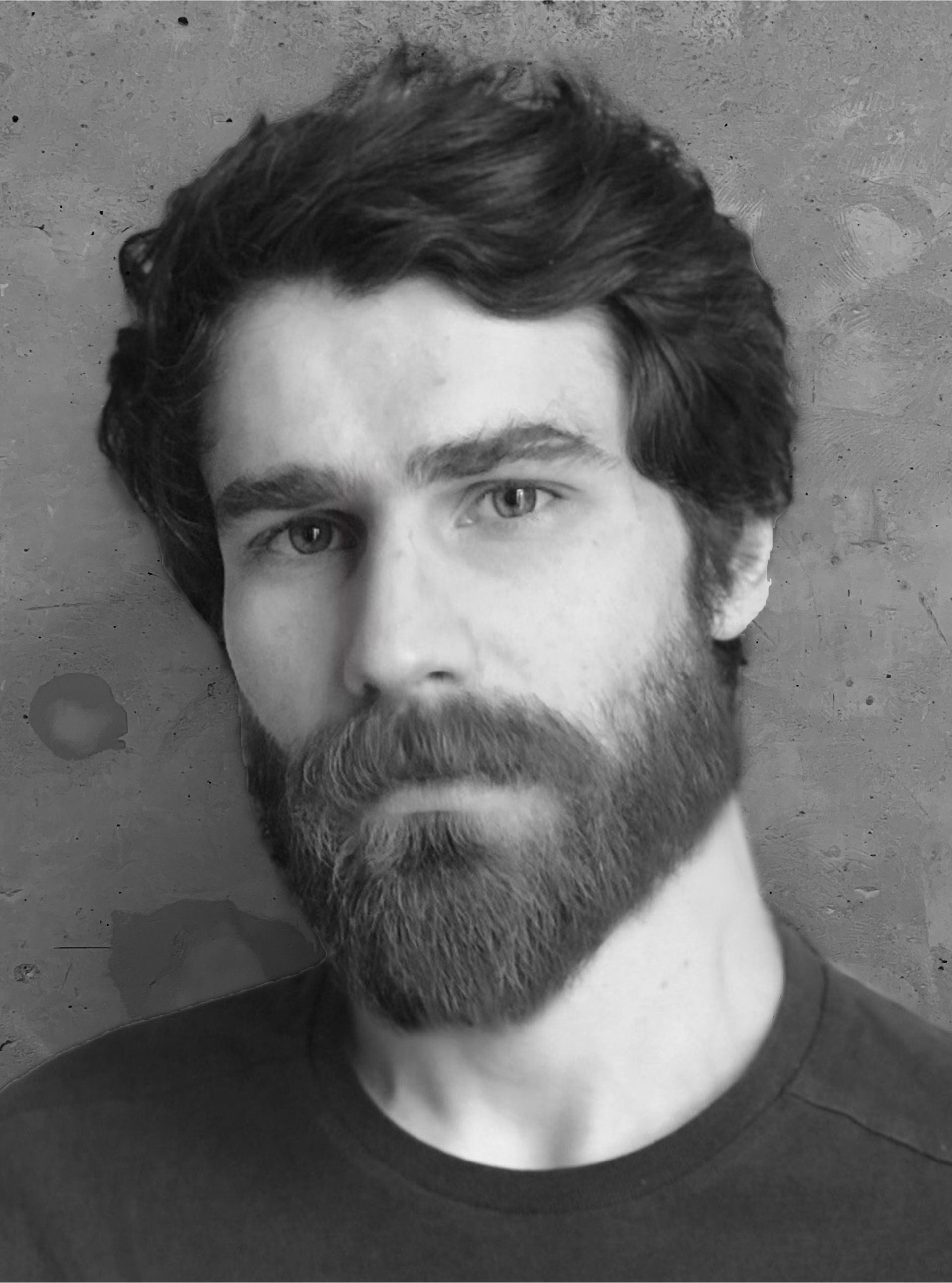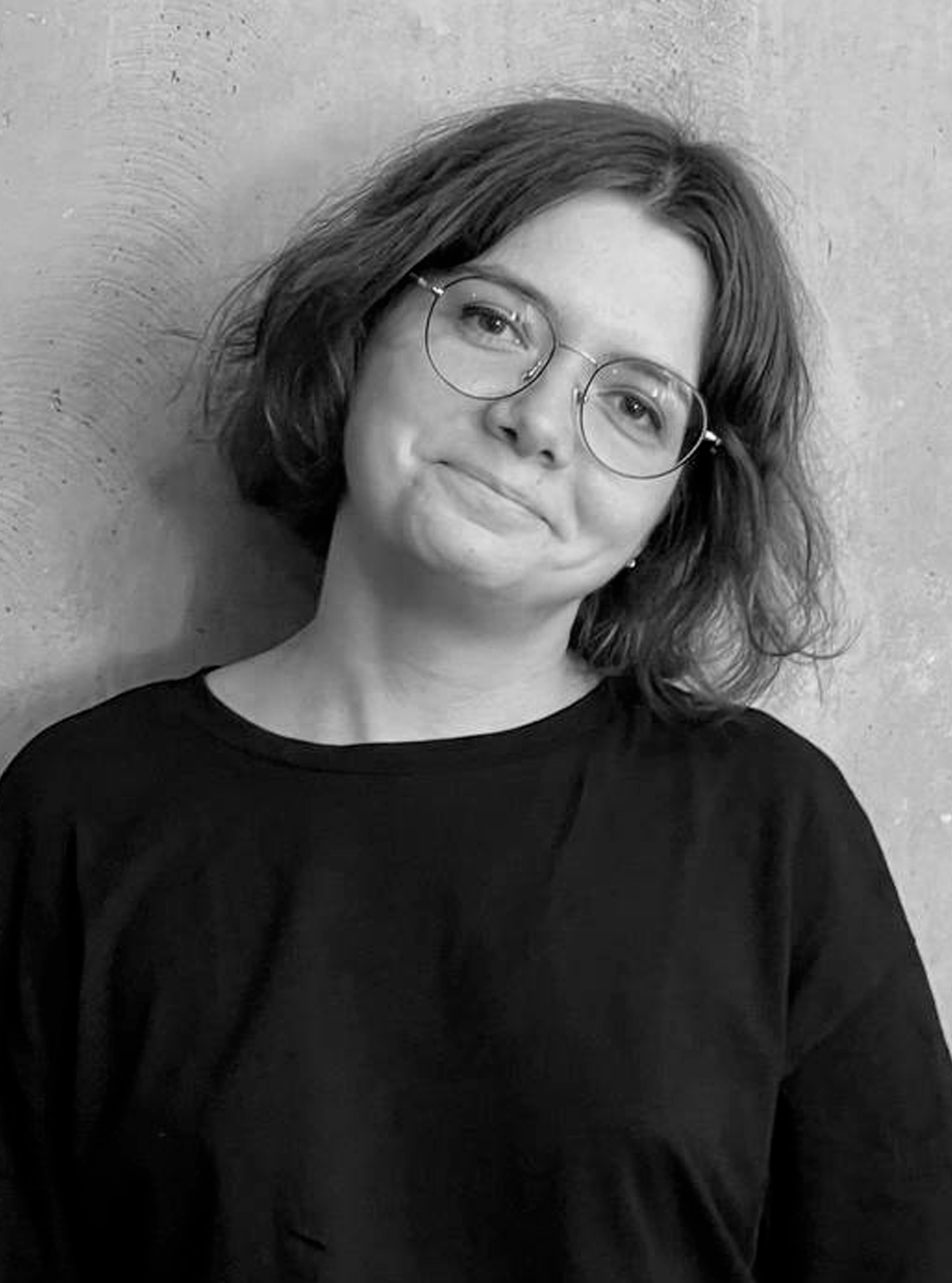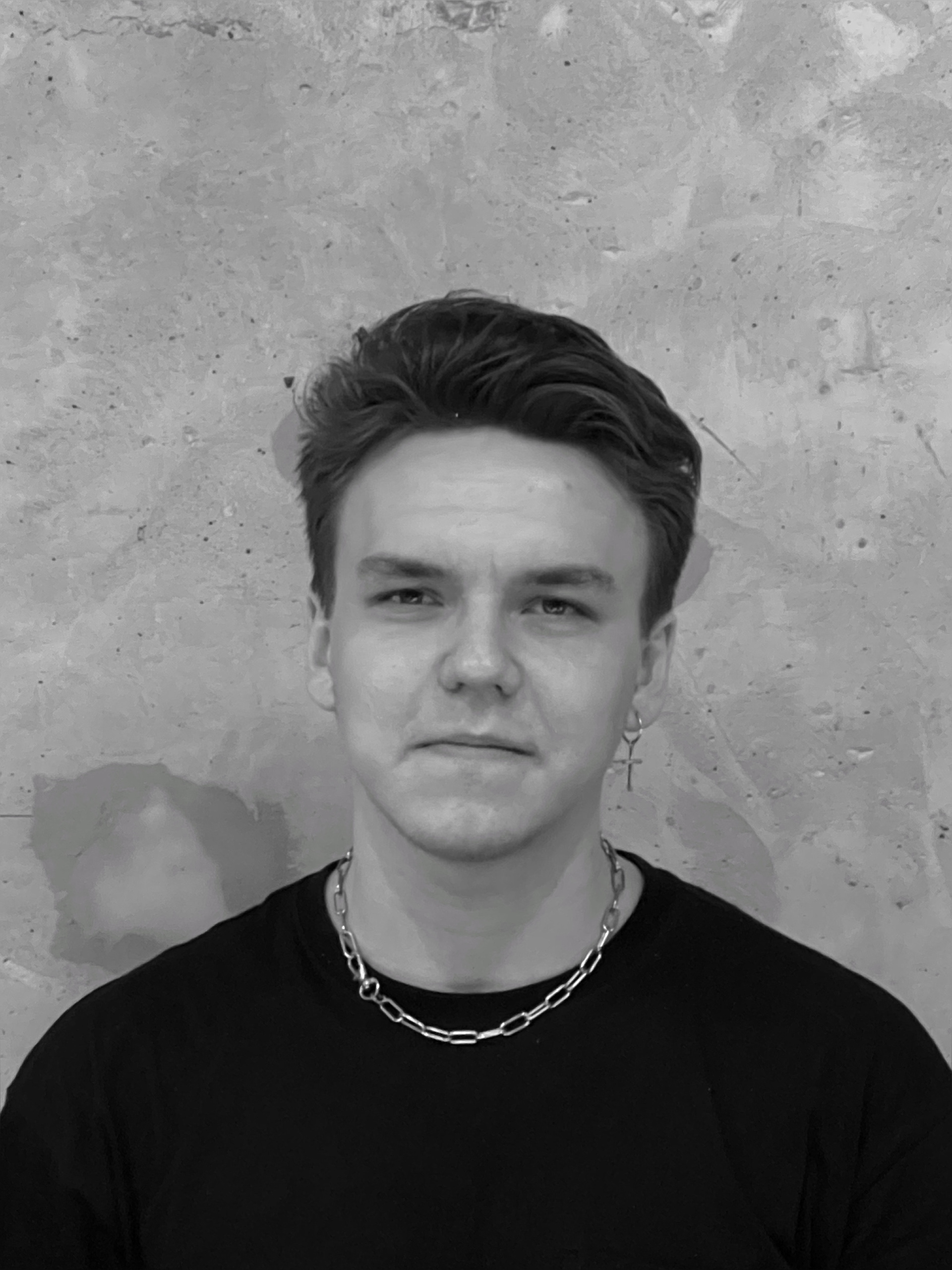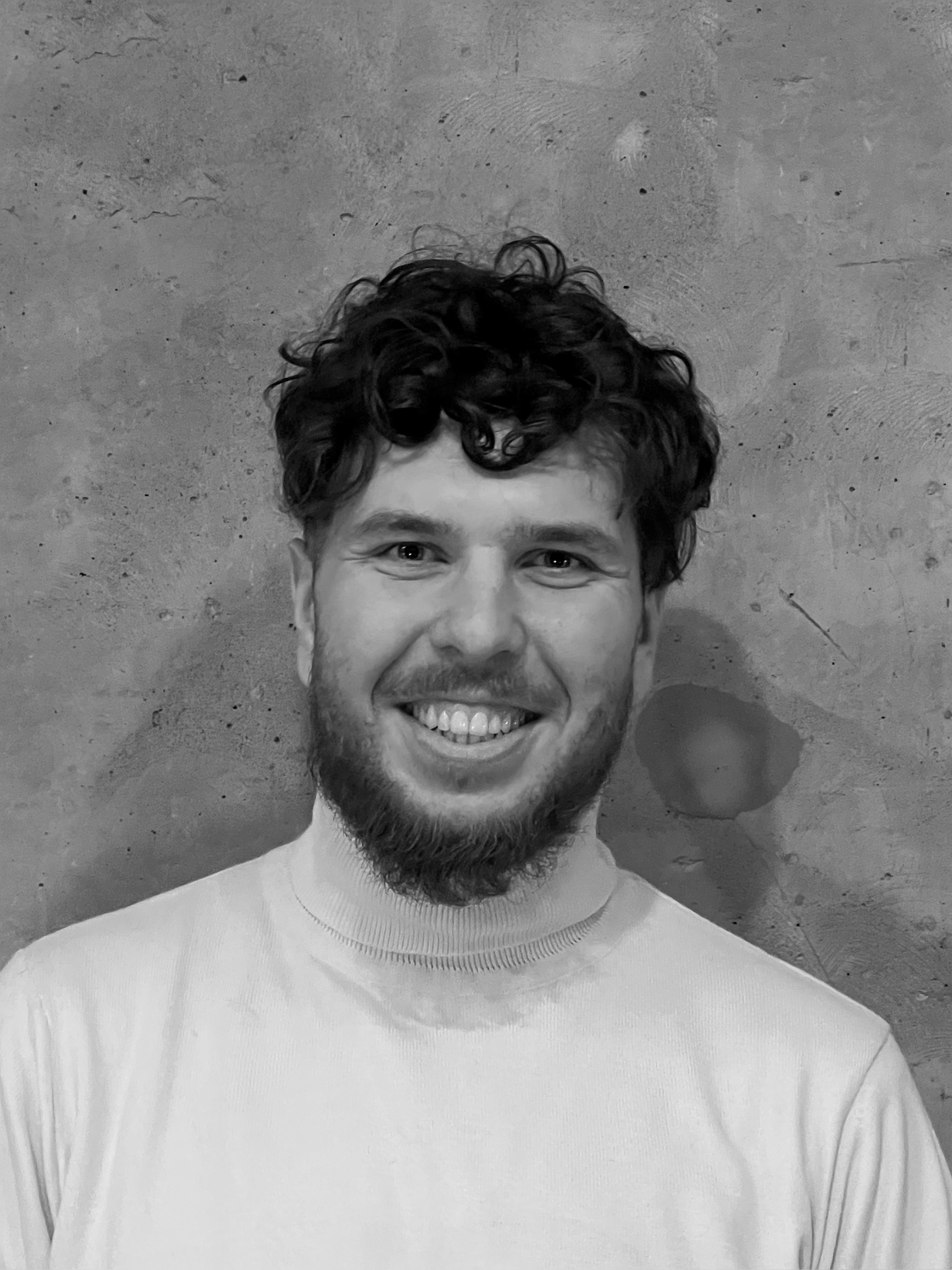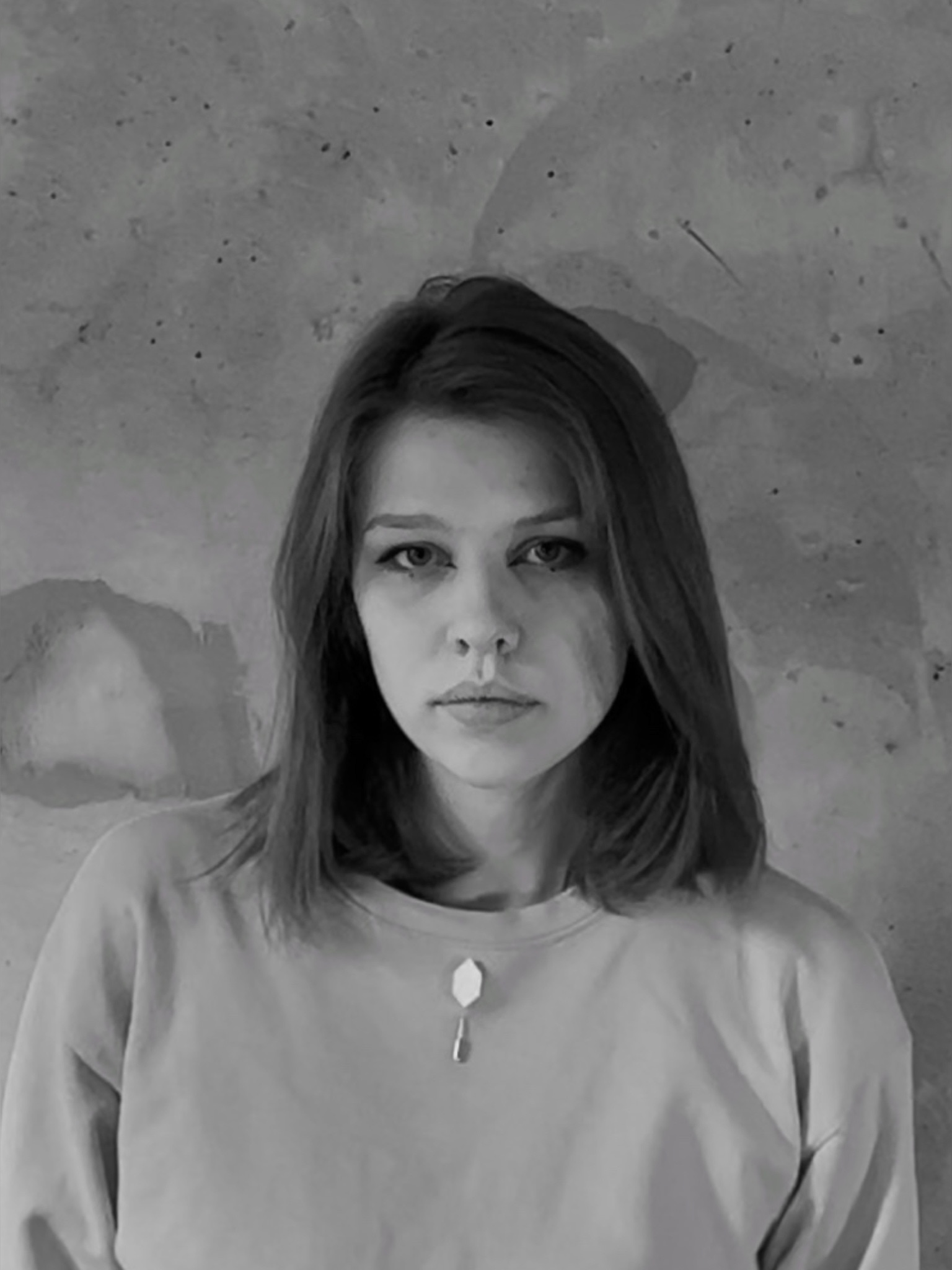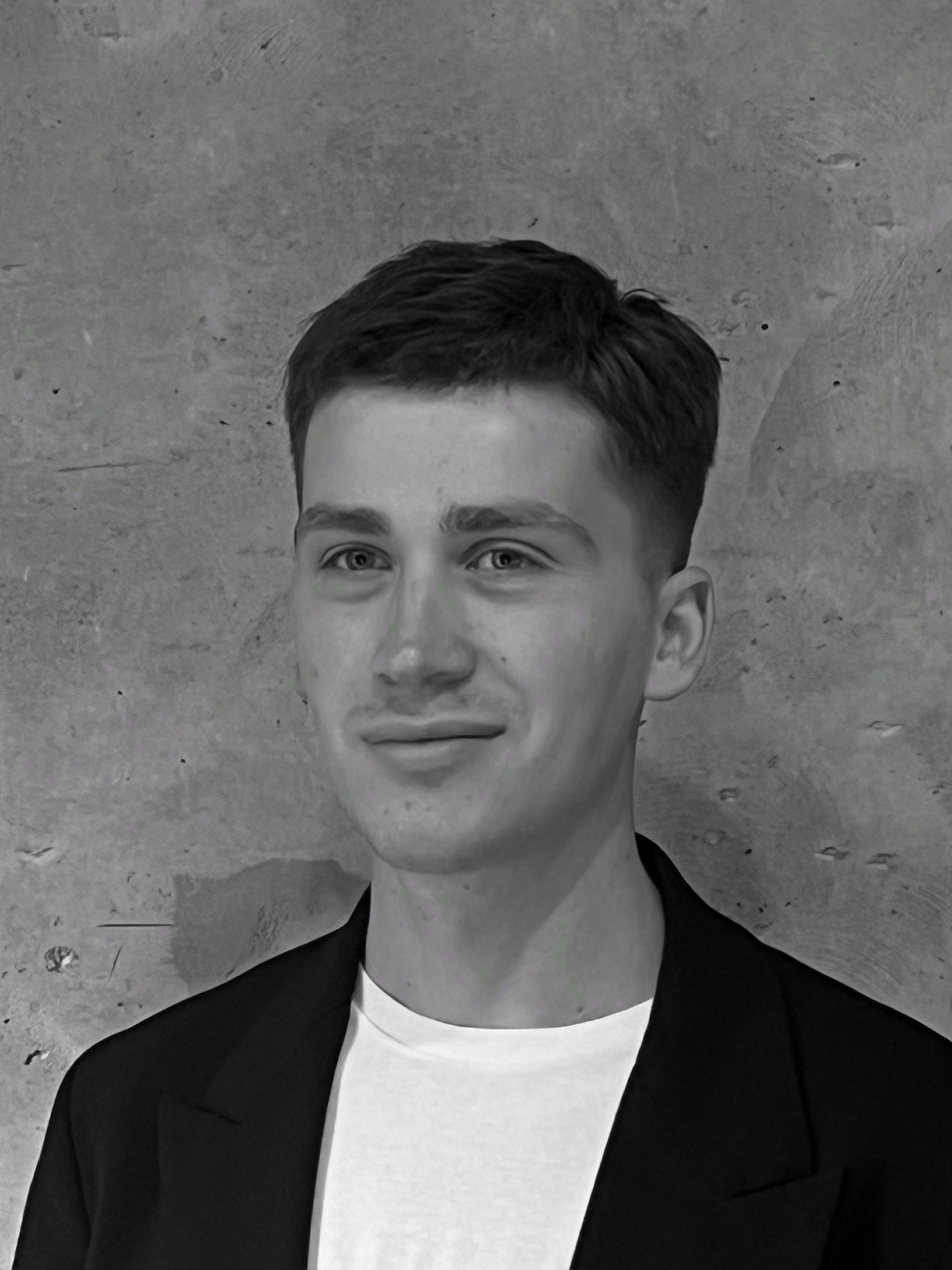PIMS P2
Moscow, Patriki | 30 sq.m.
Architects: Egor Bogomolov, Victor Aurov, Ruslan Maikov, Sonya Plusnina, Ivan Gorbunov
Visualisation: Tatiana Kurochkina
Photo: Varvara Toplennikova
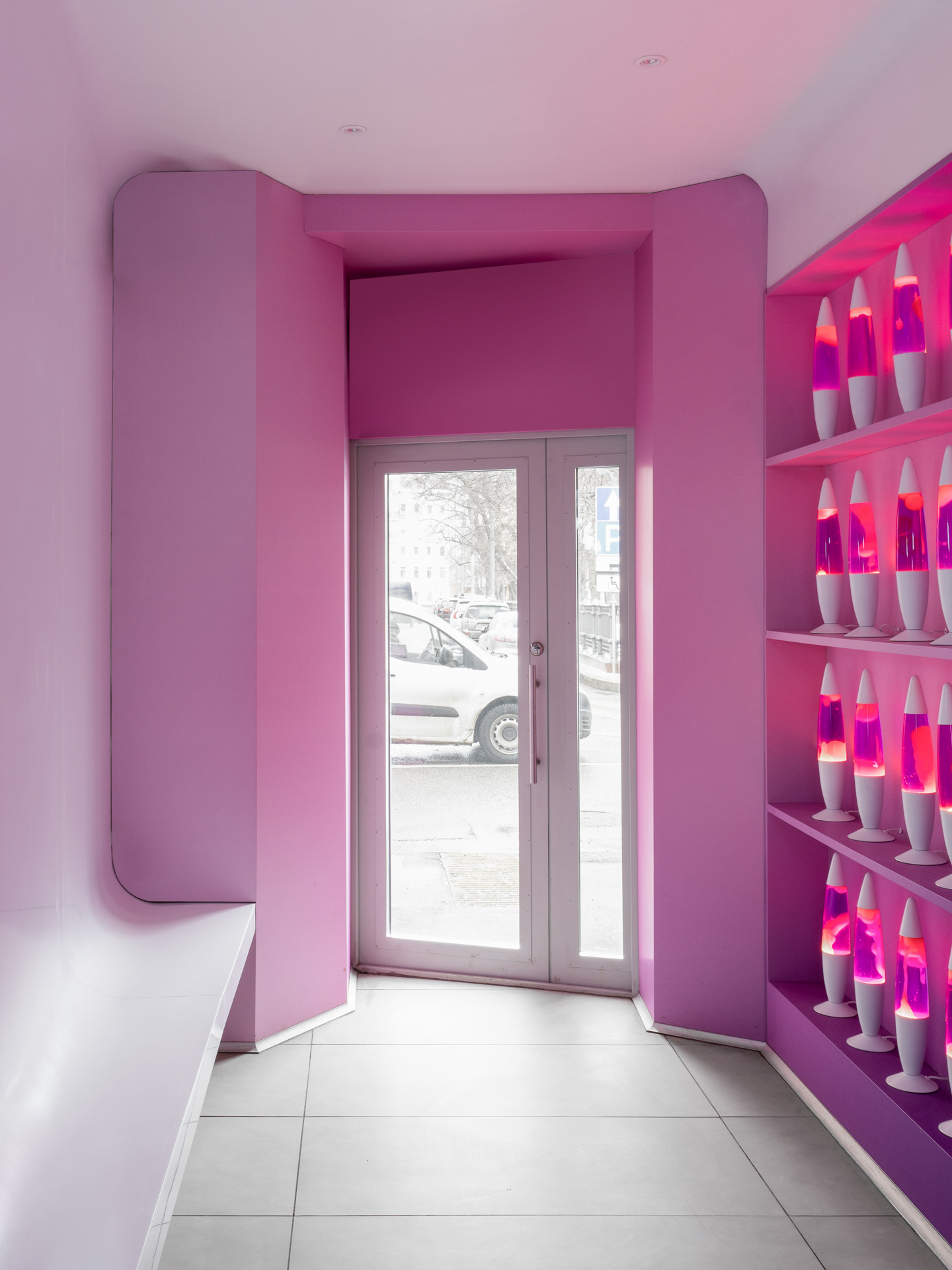
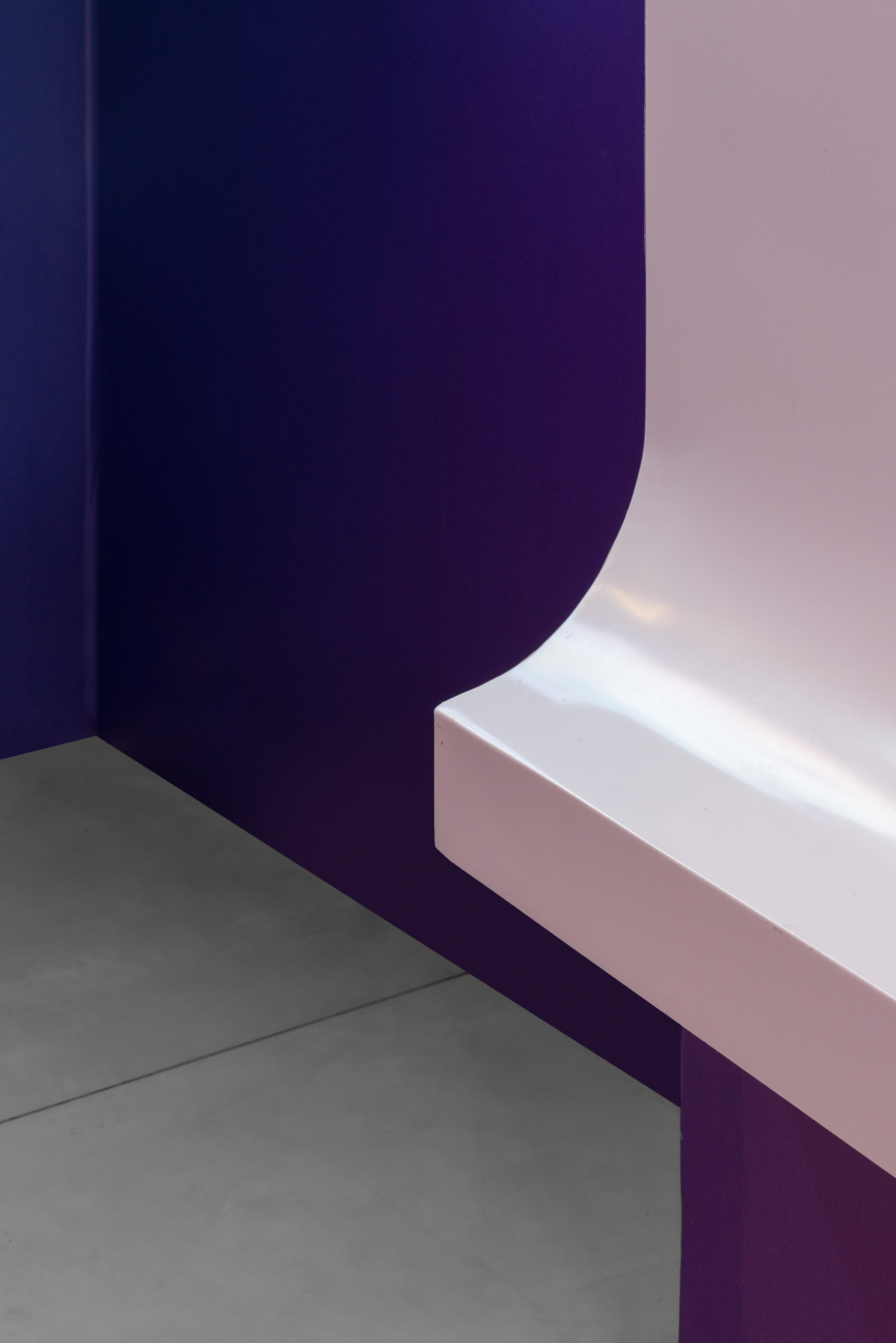
We immersed ourselves in the art of crafting the perfect drink - a symphony of diverse flavors, unique ingredients, and daring fruit, berry, and tea combinations - an expansive and captivating palette of tastes and aesthetics. This was the essence we sought to capture and translate into the interior.
The space itself presented an intriguing challenge. A small, elongated, and trapezoidal room with a distinctive layout - a technological block housing the kitchen at one end and the main hall for visitors at the other. To ensure a delightful experience for awaiting guests, we carefully designed a bench affording them a view of the mesmerizing rack adorned with 56 lava lamps, gracefully casting dancing shadows that added to the allure of the space.
Step inside, and you're transported to a realm of technological marvels, akin to being on a space shuttle with constant motion. The effect is magnified by the ever-shifting wax within the lava lamps. Noteworthy is the acrylic bench, seamlessly merging with the ceiling, itself an intricate construction comprising several segments, eventually connecting harmoniously to the lava lamp-adorned rack.
The ceiling, a masterpiece of design and engineering, showcases acrylic panels meticulously fitted along the walls on both sides, their beauty accentuated by a gradient print on vinyl film encircling the room. A clear-cut design, yet intricate in its technological execution
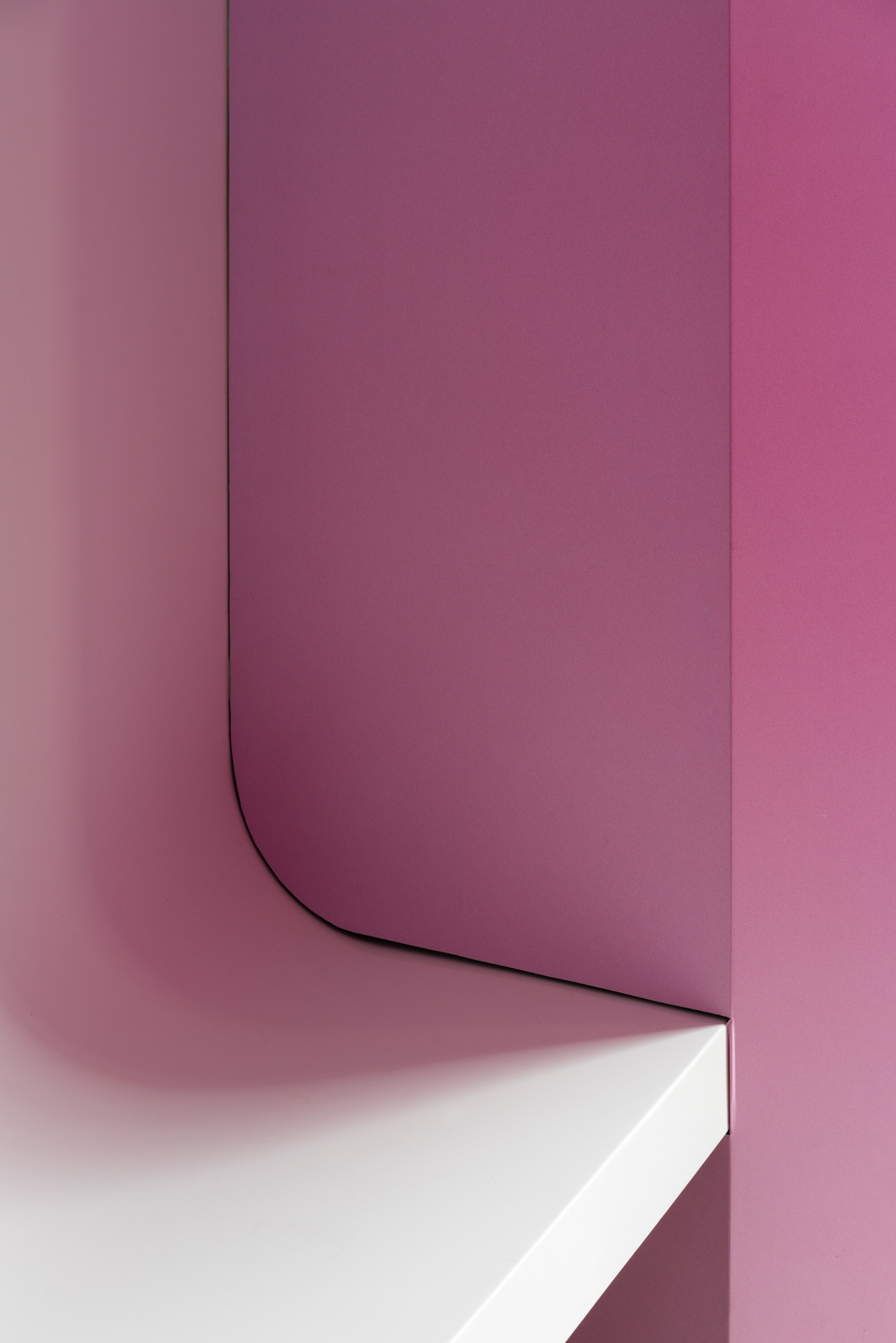
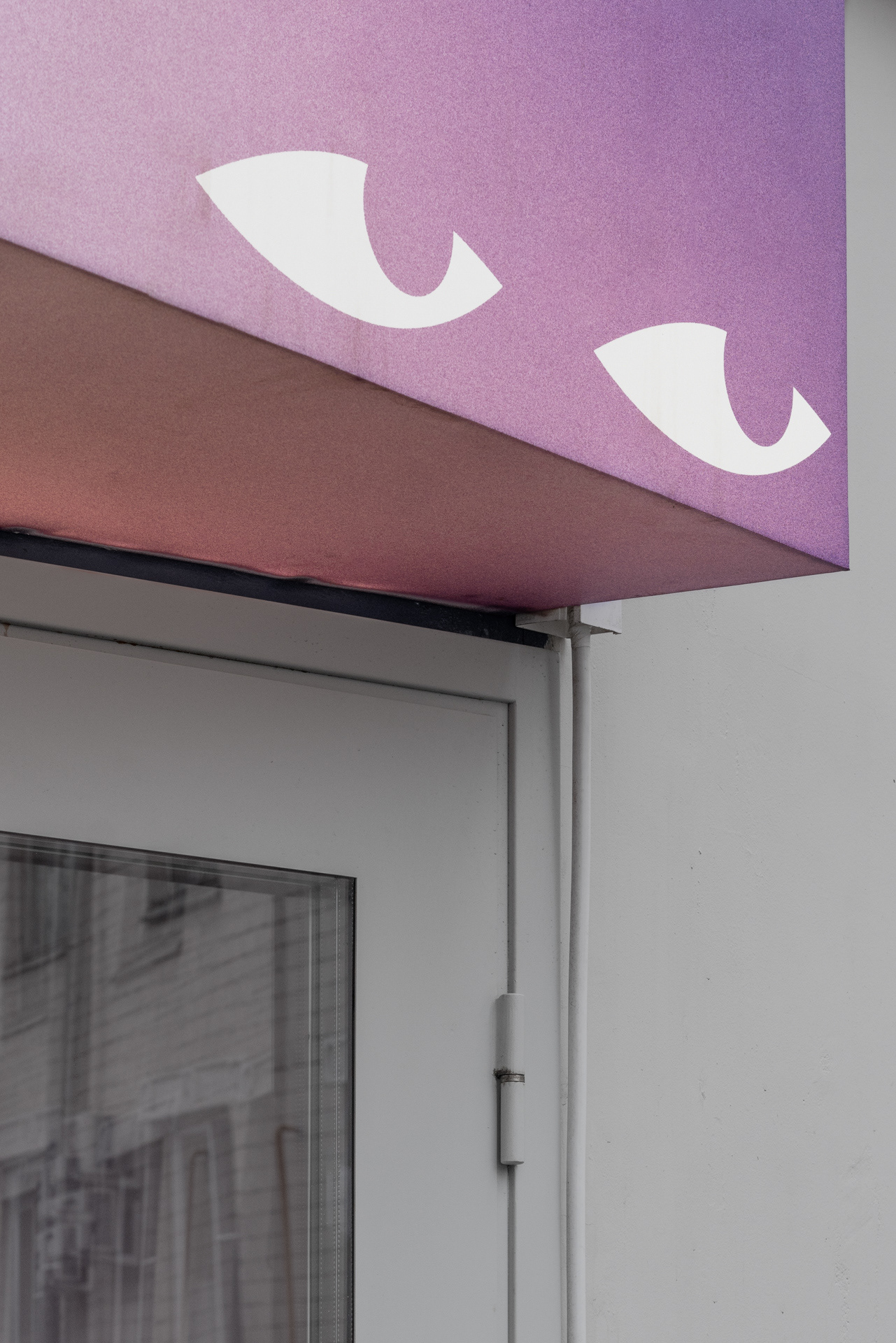
Though it may appear simple and concise, the manufacturing and installation process was an arduous undertaking. The trapezoidal shape of the room, widening towards the entrance, necessitated a labor-intensive design process. Each segment of the ceiling panels was carefully crafted with precise dimensions, ensuring a flawless assembly that accentuated the room's unique layout
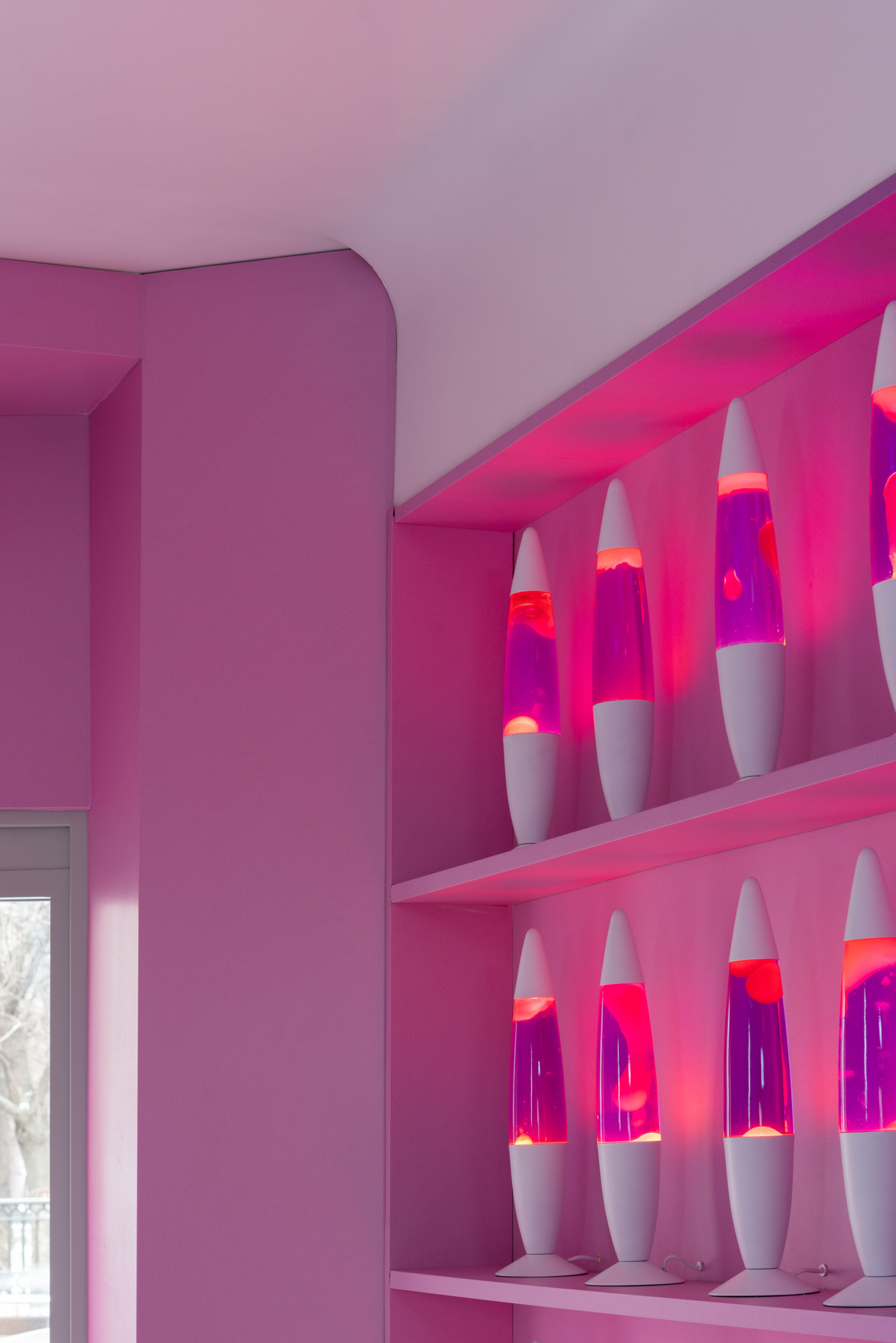
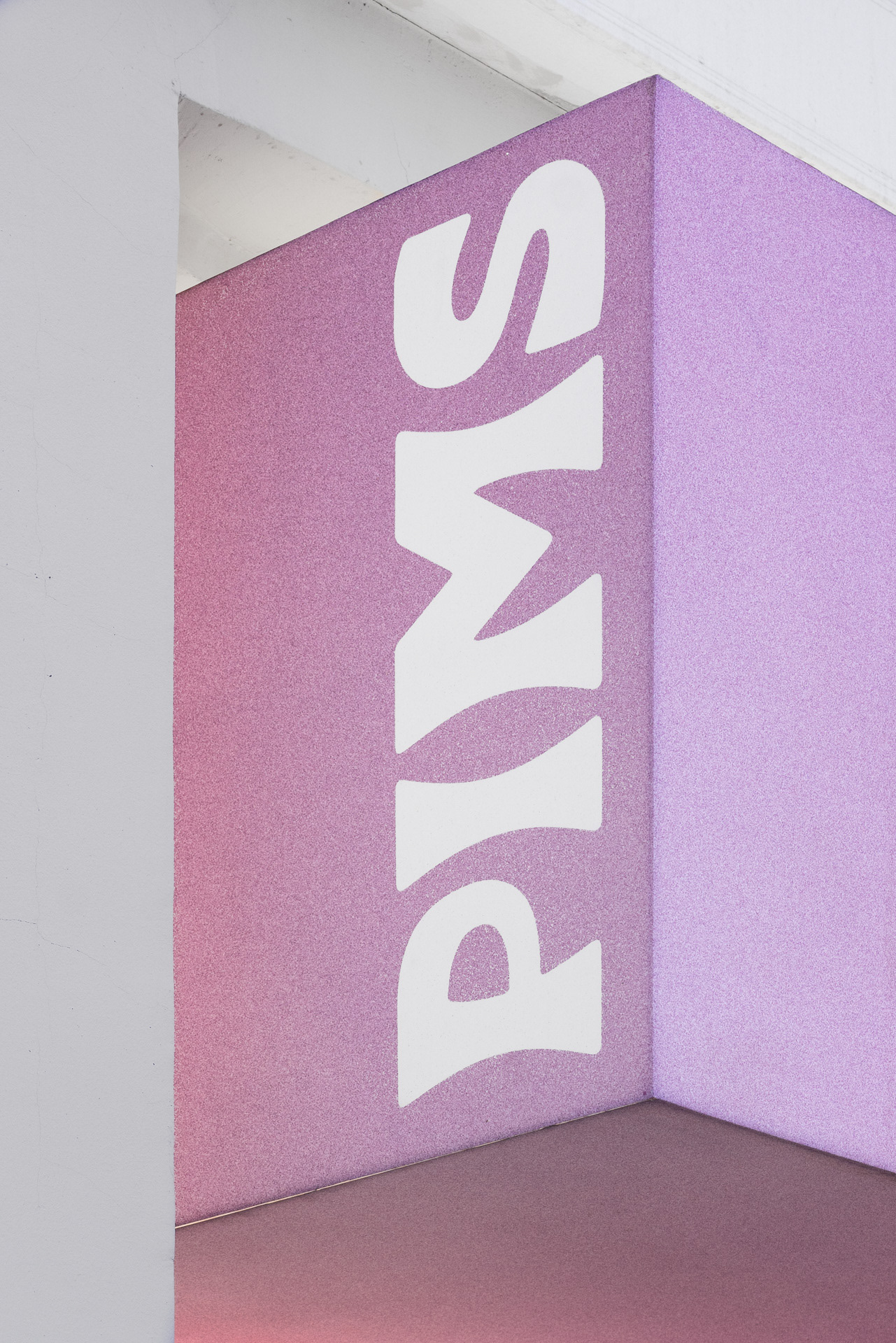
↓ project team
